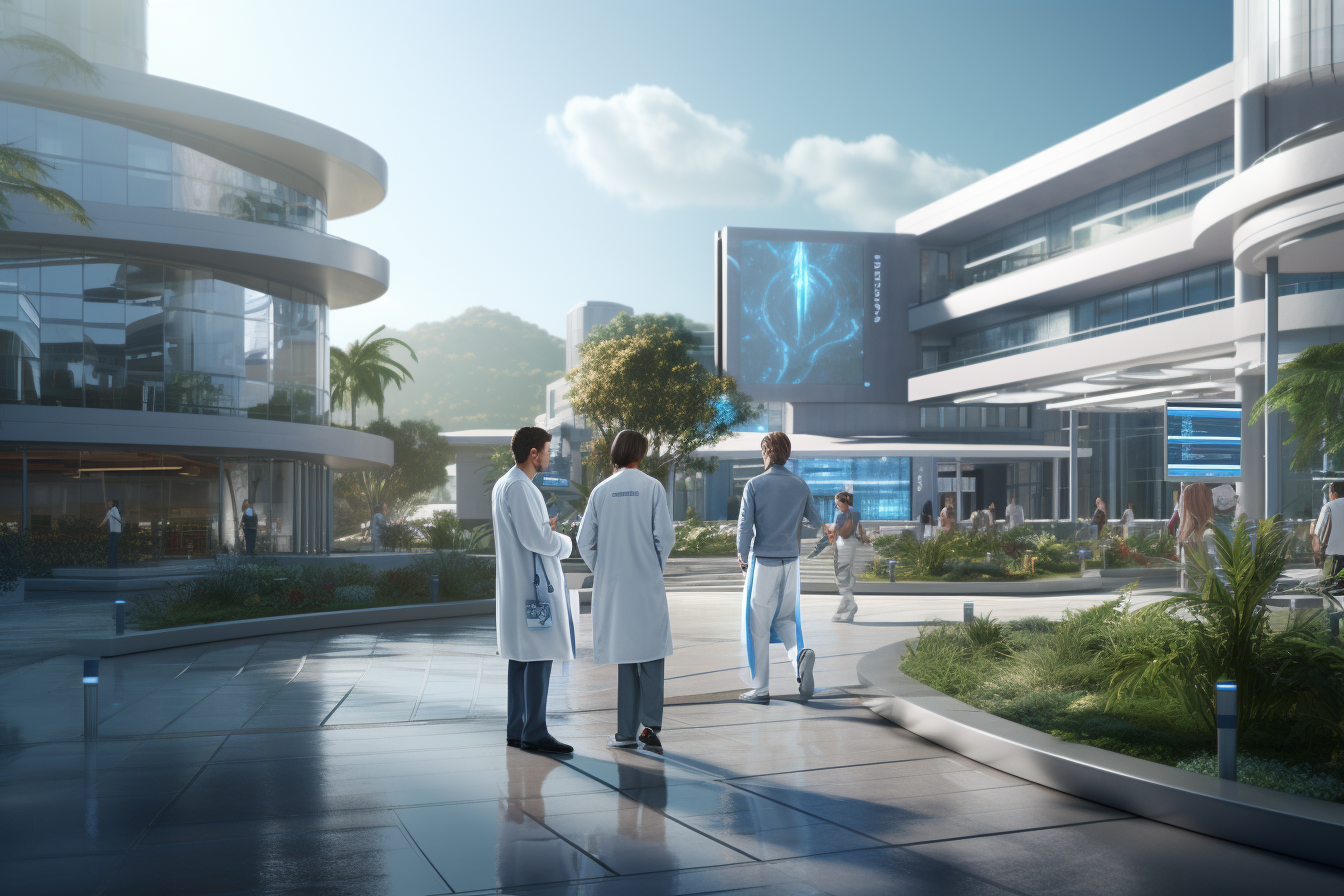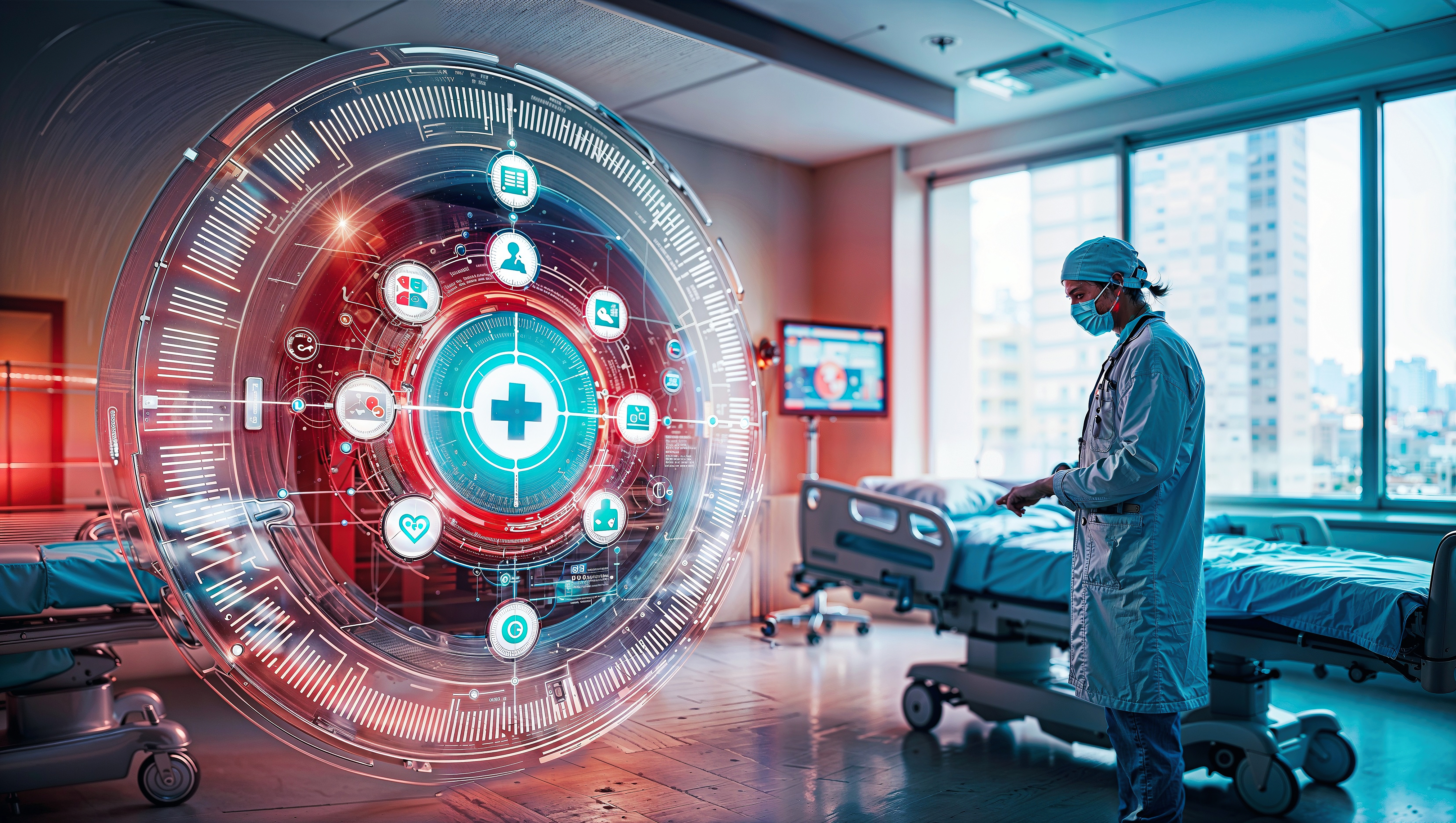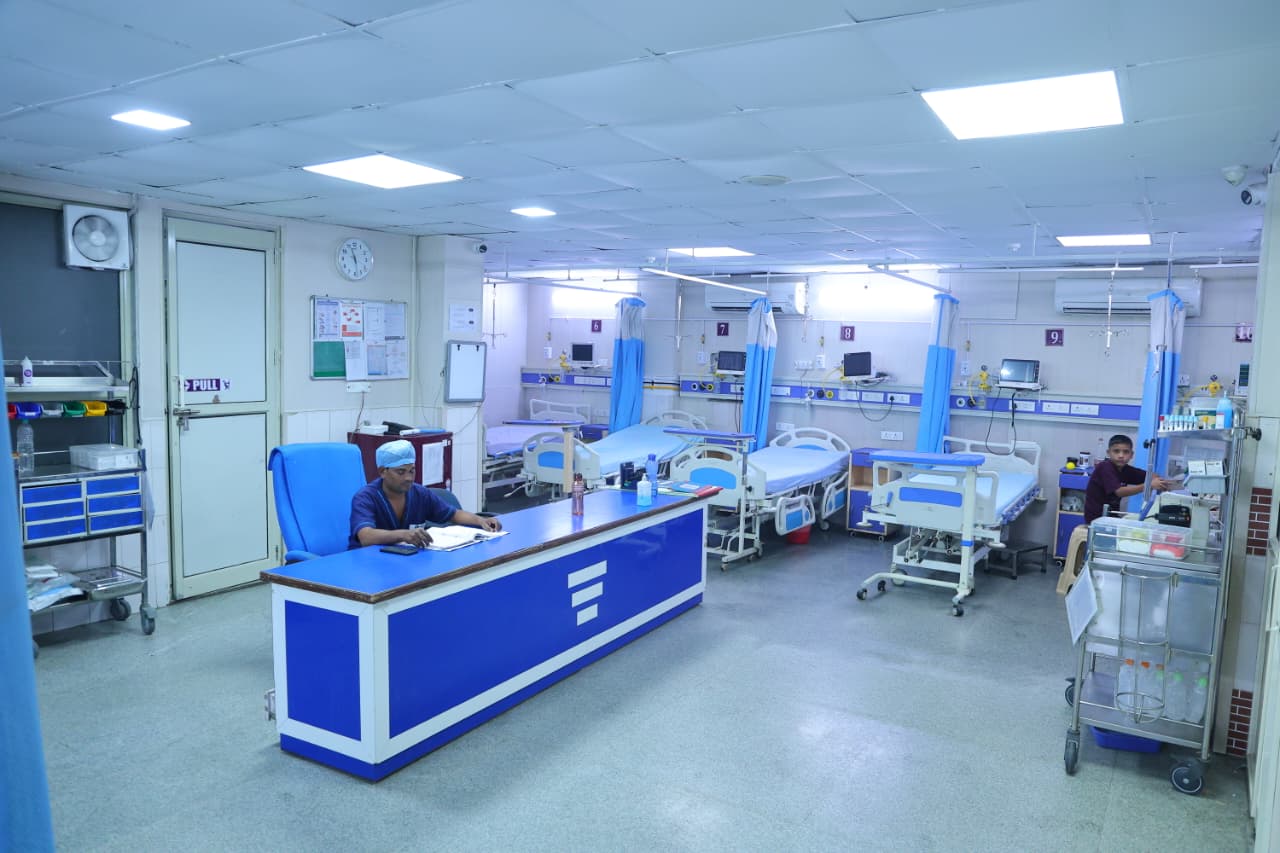
An emergency room (ER) is the most critical
area of any hospital. It’s where seconds matter, decisions save lives, and the
environment must support both speed and precision. A well-planned ER is not
just about equipment—it’s about creating a space where doctors, nurses, and
patients can function under pressure without chaos.
So, what makes emergency room planning effective? Let’s break it down.
1. Location and Accessibility
The ER should always be easy to access—both
for ambulances and walk-in patients. A separate emergency entrance with direct
access from main roads ensures patients reach care quickly. Clear signage and
dedicated drop-off zones help reduce confusion and delays.
2. Efficient Layout Design
A poorly designed ER can waste precious
minutes. The layout must support smooth movement of patients, staff, and
equipment. Ideally:
- Triage areas should be near the entrance
- Critical care rooms (trauma, cardiac, ICU) should be adjacent
- Separate zones for minor injuries and major emergencies improve efficiency
A well-zoned ER prevents crowding and ensures staff can respond faster.
3. Triage System First
Triage is the backbone of an emergency
room. A dedicated triage desk helps categorize patients quickly based on
urgency. This ensures that life-threatening cases are treated immediately,
while less severe patients are guided to waiting or minor treatment areas.
4. Technology Integration
Smart technology can save time and lives in
an ER. Digital dashboards, real-time patient tracking, and electronic medical
records help staff stay updated instantly. Even small details—like smart
lighting, automated doors, and communication systems—make a huge impact on
efficiency.
5. Space for Families and Support Staff
While speed is important, ERs must also be
compassionate spaces. Having waiting areas for families, separate counseling
rooms, and private zones for sensitive conversations improves the patient and
family experience during stressful times.
6. Safety and Infection Control
Emergency rooms handle diverse
cases—including contagious diseases. Proper ventilation, isolation rooms, and
sanitation facilities are essential to protect both patients and staff. In
today’s world, infection control is as critical as trauma care.
7. Training and Team Readiness
The best ER design fails without a
well-prepared team. Continuous drills, clear protocols, and proper staff
distribution ensure that every member knows their role in emergencies. A
planned design should always support teamwork and collaboration.
Final Thoughts: Every Second Counts
Emergency room planning is more than
architecture—it’s about life-saving efficiency. A well-designed ER balances
speed, safety, and compassion, ensuring that hospitals can provide the best
possible care during critical moments.
Because in the emergency room, every second counts—and planning ahead can mean
the difference between life and loss.
Recent Posts

Get Free
Consultations
Special Advisors









Future of Hospital Design in India